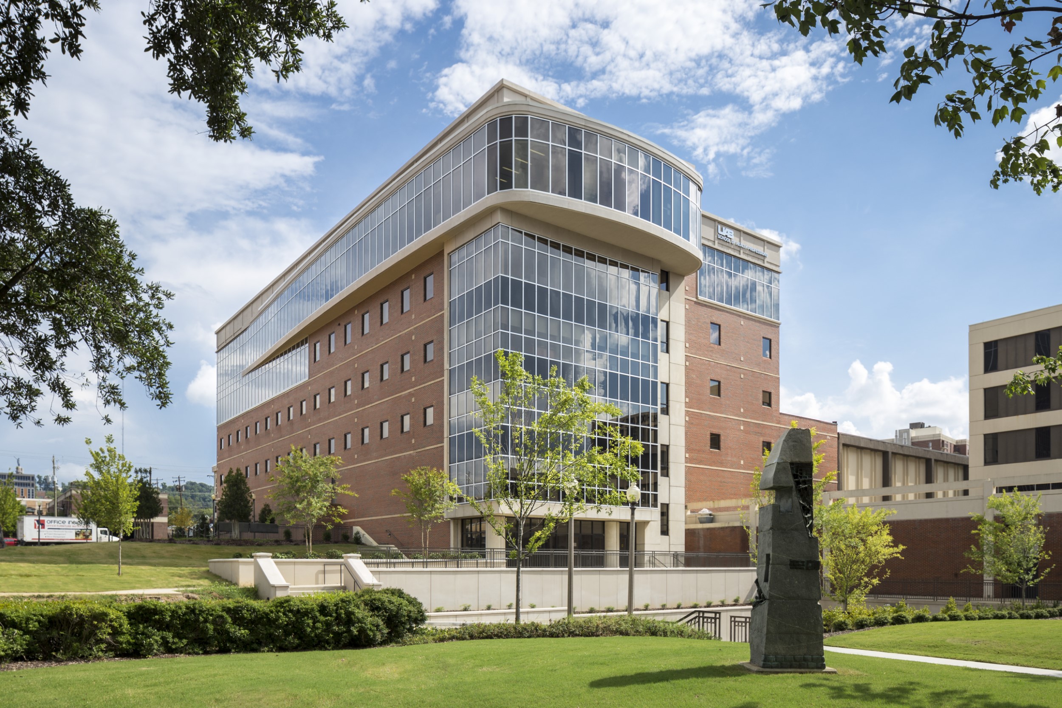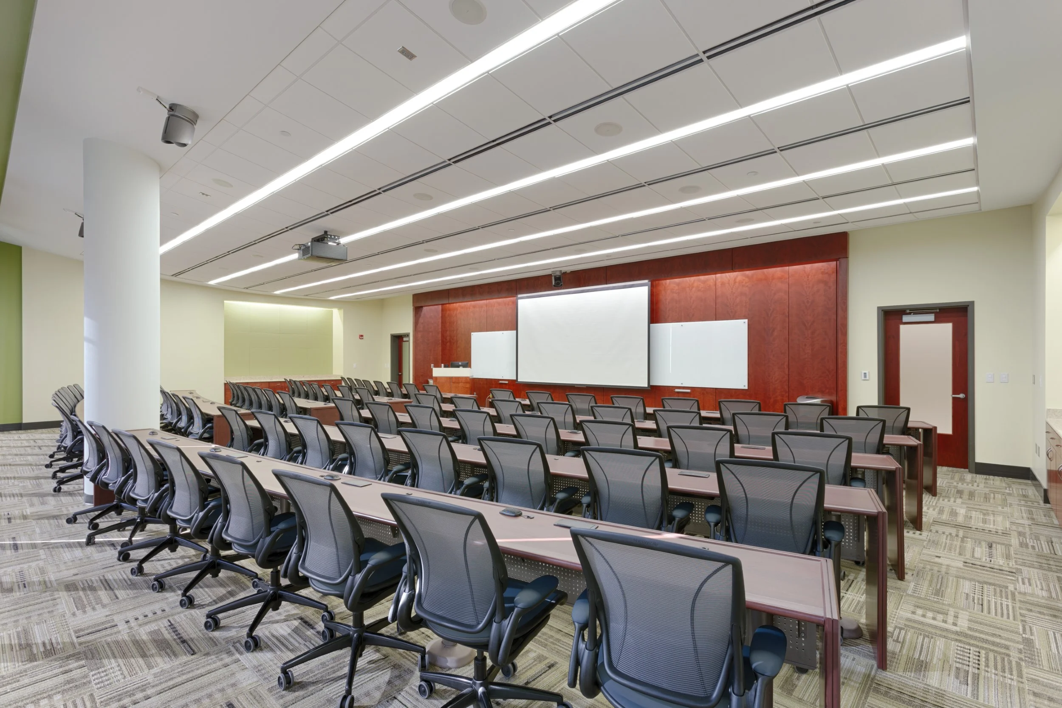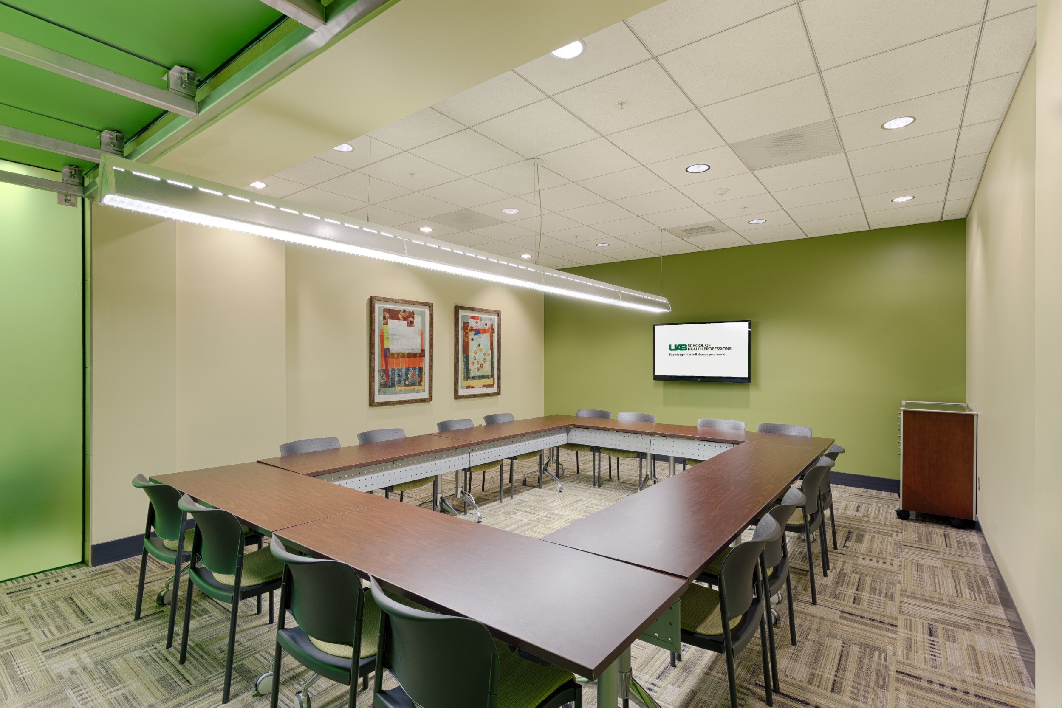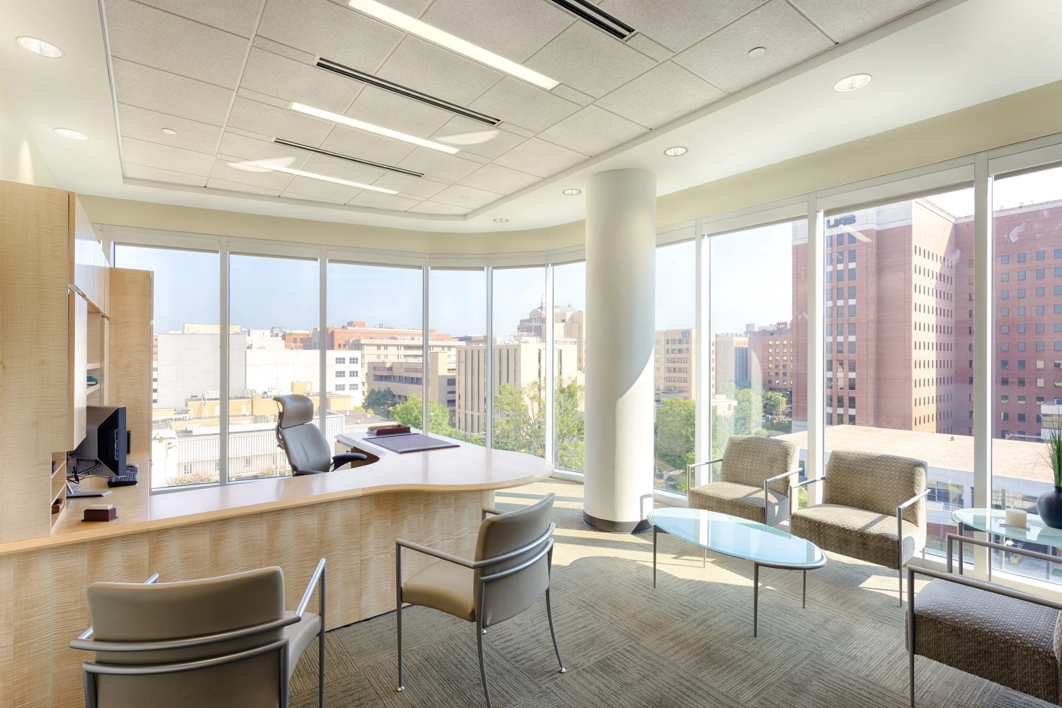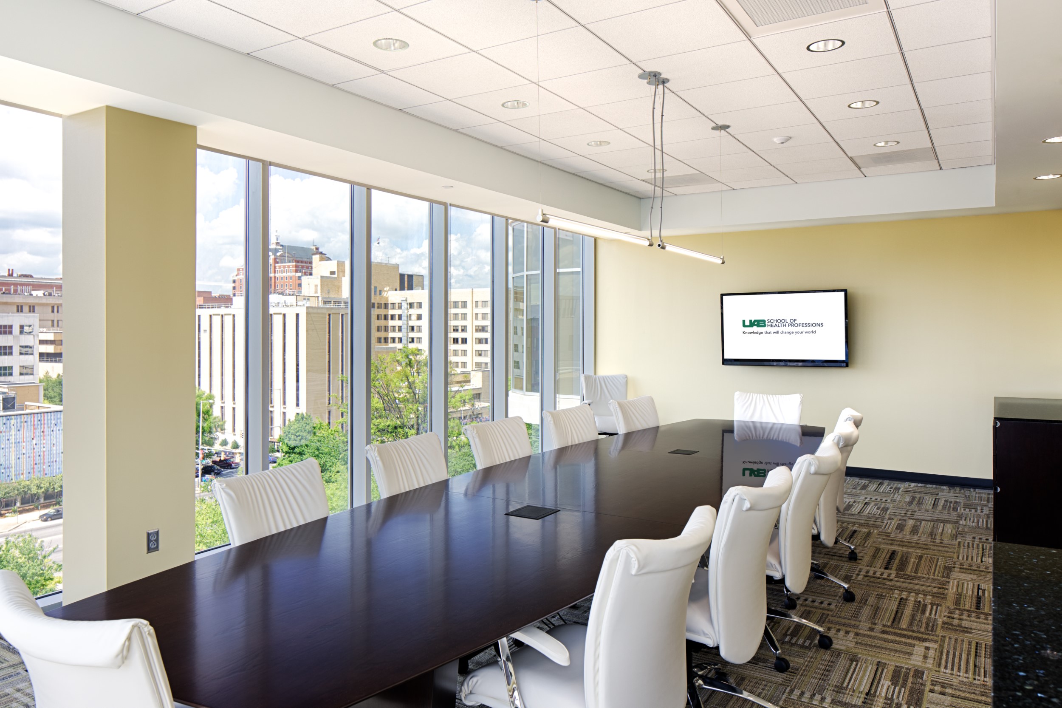School of Health Professions
University of Alabama at Birmingham
In order to provide additional space for its growing School of Health Professions, the University of Alabama at Birmingham engaged Davis to design a two-level addition on the school’s existing four-level facility located in the heart of the urban campus. The 34,000 sf addition includes two new physical therapy labs, the dean’s suite, an executive learning center, small and large conference rooms, offices, and other support spaces. Organized around a main corridor, spaces are organized into suites to provide departmental identity and ease of wayfinding, and the layout allows for natural lighting in corridors. UAB also tasked Davis with enhancing the exterior design, rather than simply extruding the envelope of the lower four floors. As a result, the six floor slab was extended beyond the lower floors to cantilever slightly from the building. This allowed for some larger program spaces on the top floor and affords the executive learning center and dean’s suites access to daylighting and views.
At a glance
Located in Birmingham, AL
34,000 sf
Completed July 2013
Services
Architecture
Interior Design
Furniture Specification
Renovation + Restoration

